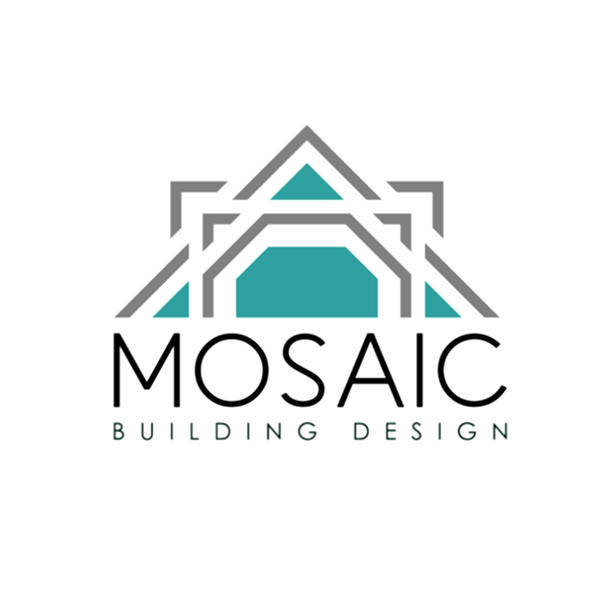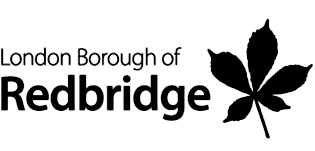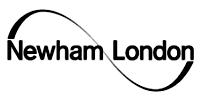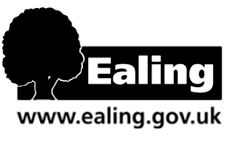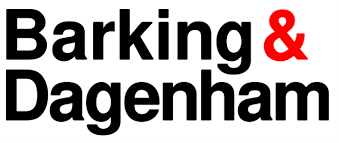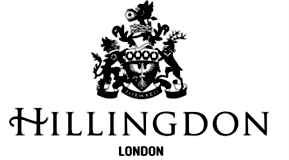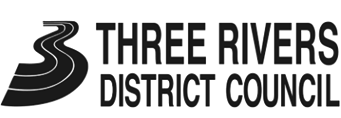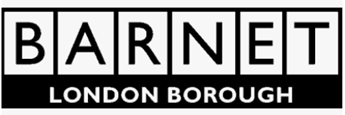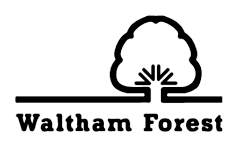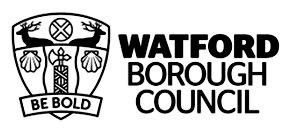Our services
We provide a wide range of professional services to meet your projects needs
Drafting -
2D Package
Our 2D drafting services specialise in creating detailed and accurate floor plans and elevations using AutoCAD, a leading software in architectural and engineering design.
With precision and expertise, we translate your ideas into clear, comprehensive drawings, ensuring every aspect of your project is meticulously represented.
These plans are sufficient for Planning Permission and Building Regulations Applications.
Drafting -
3D Package
Building on our expertise in 2D drafting with AutoCAD, we seamlessly integrate these foundational plans and elevations into advanced 3D modelling packages.
This transition from 2D to 3D allows for a more dynamic and comprehensive visualization of your project, providing a realistic and immersive representation.
Our 3D models bring your project to life, offering a tangible preview of the final outcome. By combining our meticulous 2D drafting with sophisticated 3D modelling, we ensure that every aspect of your project is explored and refined to meet the highest standards of precision and excellence.
Drafting -
3D+ Package
Taking our 3D modelling capabilities a step further, our 3D+ package offers stunningly rendered views of both exteriors and interiors, bringing every dimension of your project to life with remarkable clarity and realism.
This advanced service transforms basic 3D models into highly detailed, photorealistic renderings, allowing you to visualize the final look and feel of your project with unparalleled accuracy.
3D+ renderings provide a vivid and immersive experience, offering a powerful tool for bridging the gap between conceptual design and reality, ensuring every detail aligns perfectly with your vision.
Planning Permission -
Pre Applications
Depending on the project and timeframe there are occasions where a project may be high-risk or complicated in which a Pre-Application is worth the time and expense for our clients to pursue prior to a potential planning application
Planning Permission -
Permitted Development
Permitted Development also known as a Lawful Development Certificate Application (LDC) is used when you want to be certain that the current use of a building is lawful for planning purposes or to ensure that your proposal does not require planning permission. It also allows certain extensions to be carried out in which the local authority’s design guidance would not have allowed if applied for, under Householder or Full Planning Permission.
Examples:
1) Loft conversions with maximum dormers
2) Larger home extensions - 6m-8m
3) Single storey side extensions
4) Porch
5) Outbuildings - home offices, gyms and summer houses
Planning Permission -
Householder /
Full Planning
Proposals that can't be pursued using Permitted Development Rights require a Householder or a Full Planning application.
Examples:
1) Flat conversions
2) House of Multiple Occupations (HMO)
3) New Dwelling Houses
Building Regulations
These plans are then submitted to the chosen Building Control Body (BCO) for approval after which building work can commence. They can also be used to obtain more accurate quotes from building contractors.
These drawings carry much more information than the planning drawings as they essentially guide the builder during construction to ensure the building complies with current building regulations.
At Mosaic Building Design we understand that building work can be stressful. To ensure our projects are as stress-free as possible we not only prepare the drawings required, but we also submit and liaise with the relevant governing bodies to ensure approval on your behalf.
Building Regulations -
Build Over Agreements
Build over agreements are essential provisions for homeowners or developers planning to construct extensions or new buildings near or over existing sewer lines.
These agreements ensure that the proposed building work complies with building regulations and does not negatively impact the underlying sewer infrastructure.
Obtaining a build over agreement from Thames Water and other undertakers is a critical step in the planning process, as it provides assurance that the construction will not harm the integrity or accessibility of the sewers, thus safeguarding both the property and the public sewer system.
Failure to secure such an agreement can lead to legal complications and may necessitate alterations to the construction plans or even the removal of the offending structure.
Interested? We're here to help!
We want to know your exact project needs so that we can provide the perfect solution. Let us know what you want and we will do our best to help
Start your Planning Permission
Today with Mosaic
MOSAIC BUILDING DESIGN LTD
86-90 Paul Street
London
EC2A 4NE
© 2024 Mosaic Building Design LTD. All rights reserved.

